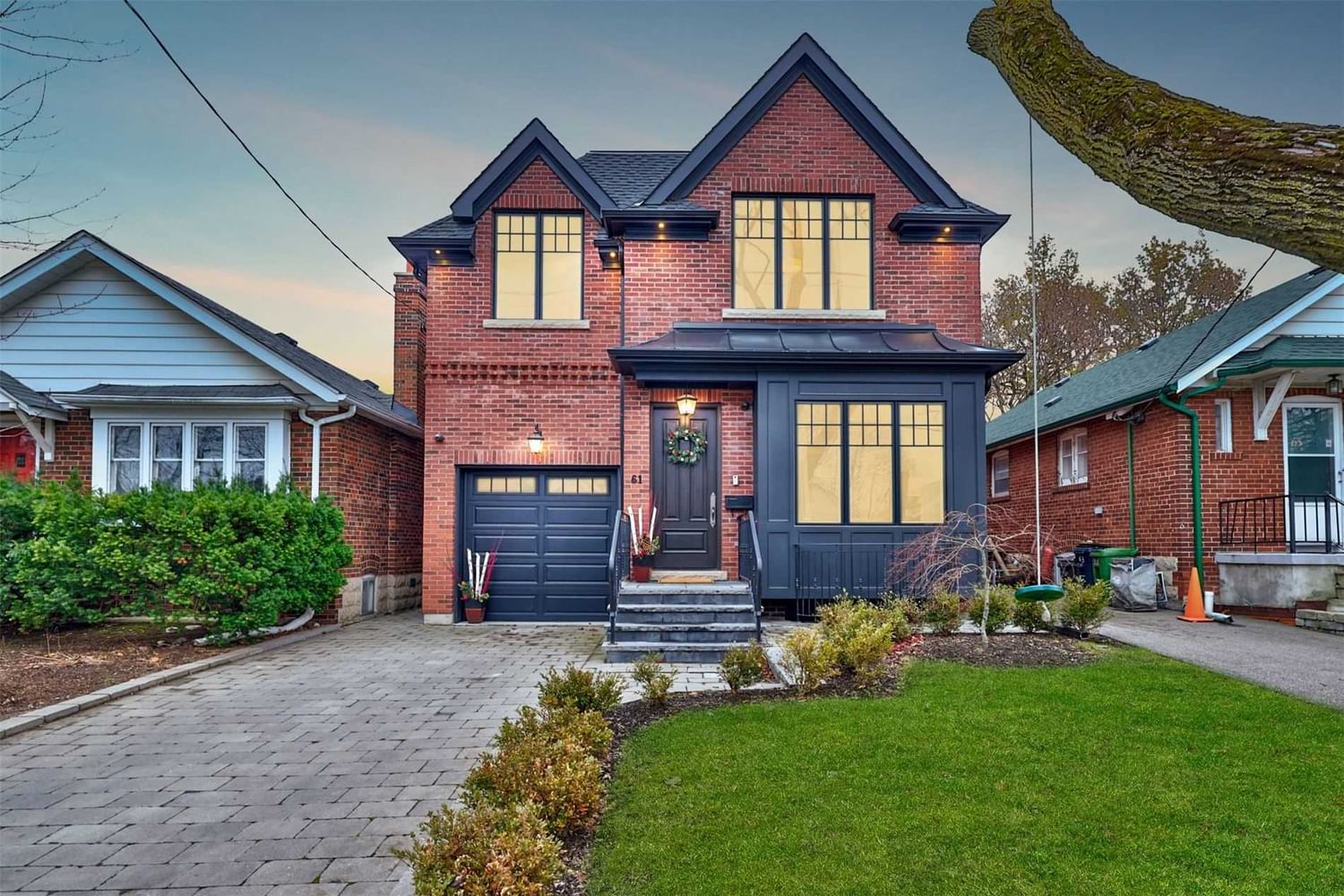$3,199,000
$*,***,***
4+1-Bed
7-Bath
Listed on 12/8/22
Listed by RE/MAX REALTRON BARRY COHEN HOMES INC., BROKERAGE
Unrivalled With The Fabulous Luxury Finishes. Renowned Peter Higgins Arch And Nestled In The Heart Of Leaside. Timelessly Elegant Red Brick Exterior. Designer Palette. Outstanding Millwork And Craftsmanship. Soaring Vaulted Ceilings. Gleaming Hw Floors. Chef-Insp. Kitch W/Ctr Island, Open To Fam Rm And Breakfast & W/O To Terrace. Lavish Prim Bedrm W/Lavish 7Pc Ens, Balcony, W/In Closet And Shoe Closet. Sprawling W/Up L/L W/Heated Flrs, Rec Room/ Golf Simulator Rm, Wine Cellar And Nanny Suite. Enjoy The Garden Oasis W/Expansive Deck And Ample Privacy. 1 Car Gar.
Elfs. Wind.Covs. Alarm+Cams. Sprink Sys. Multi F/Ps. Gb+E. Cac. Cvac. B/I Speaks. Teledoor Sys. Appl Include: Samsung W/D, Bosch Hd Fan, Wolf 5 Burn. Gas Range, Bosch Dw, Bosch Wall Oven, Bosch Micro, Subzero F/F. Rad Ht' Sys T/O L/L.
To view this property's sale price history please sign in or register
| List Date | List Price | Last Status | Sold Date | Sold Price | Days on Market |
|---|---|---|---|---|---|
| XXX | XXX | XXX | XXX | XXX | XXX |
C5847192
Detached, 2-Storey
9+2
4+1
7
1
Built-In
3
Central Air
Finished
Y
Y
Brick
Forced Air
Y
$11,545.42 (2022)
120.00x31.60 (Feet)
